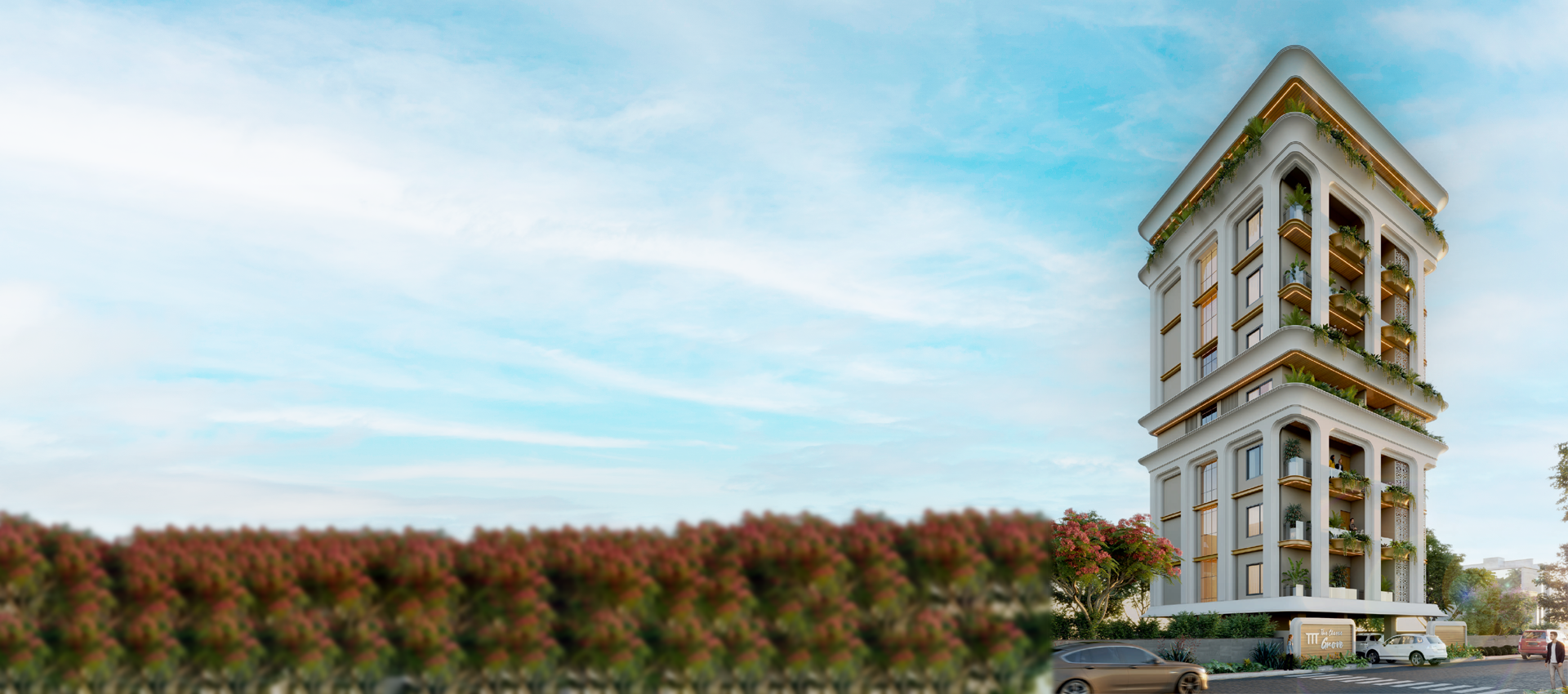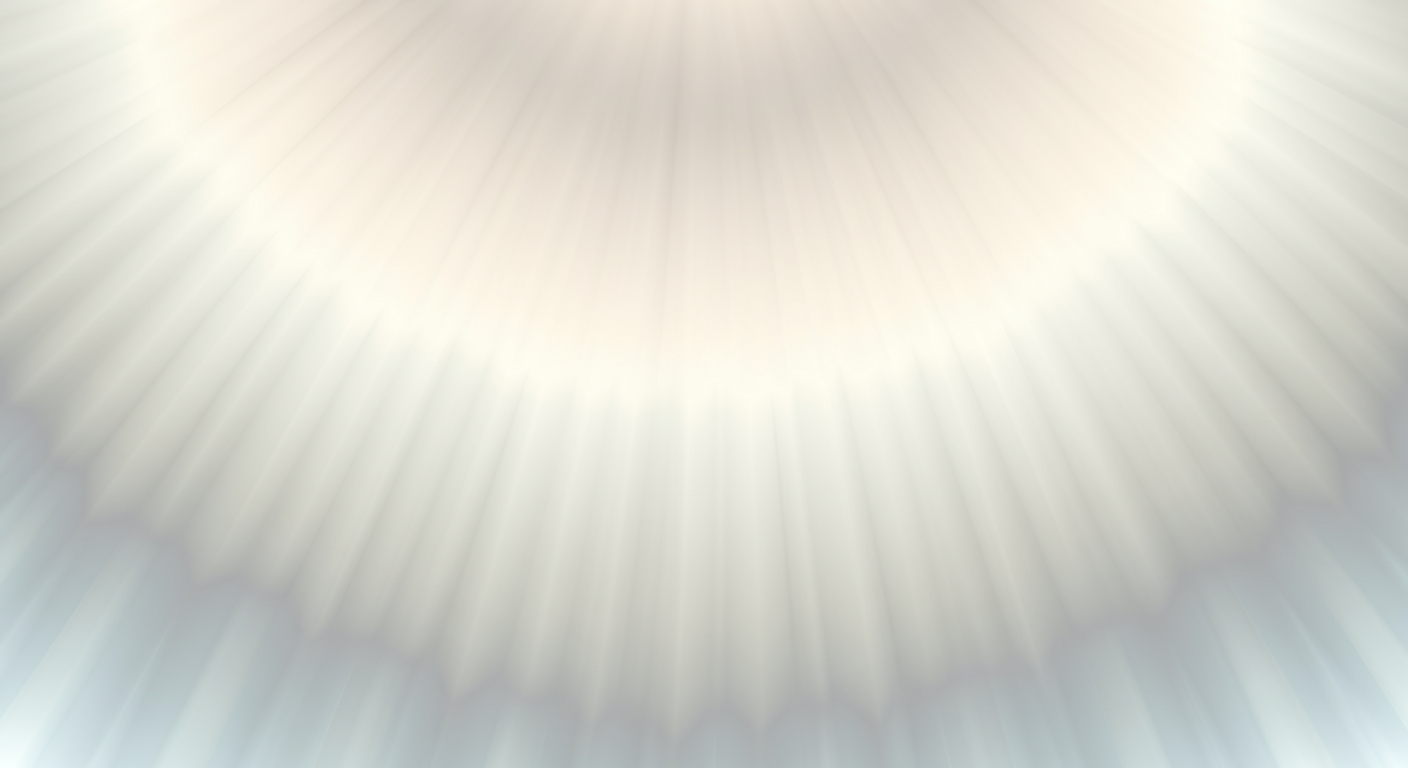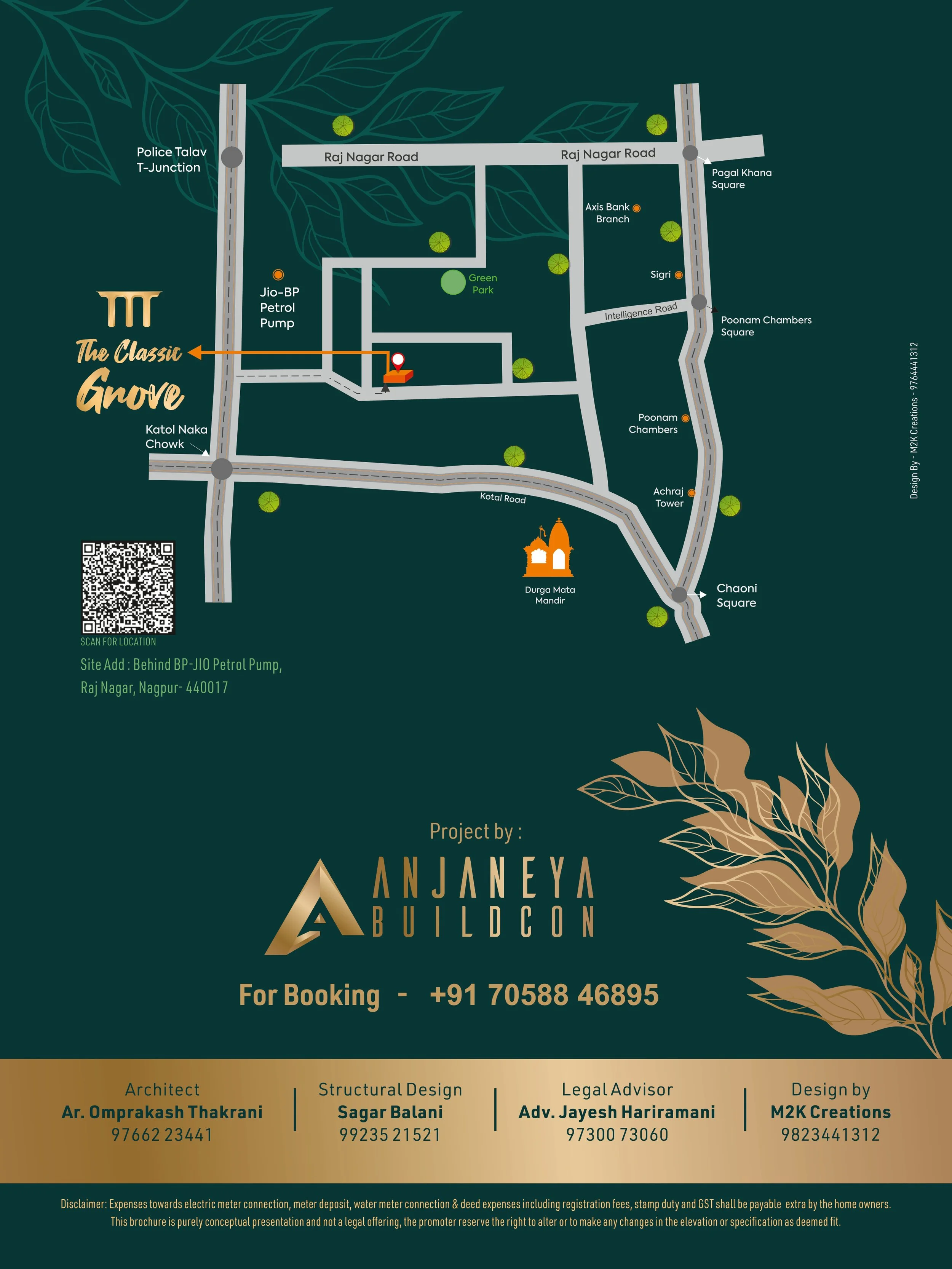
The Classic Grove is an upscale residential project offering luxurious 3BHK apartments in a peaceful yet well-connected location. It blends modern architecture with nature-inspired design, featuring spacious layouts, premium finishes, and thoughtfully curated amenities like a fully developed terrace, EV charging, video door phones, and solar provisions.
The Classic Grove
3 BHK
Ultra-Luxury
Modern

Virtual Tour

Floor Plans
ONLY 1st and 4th Floor Available
1944 sq. ft. super built-up
1384 sq. ft. built-up
ONLY 2 FLATS LEFT
⚠️
ONLY 2 FLATS LEFT ⚠️
Details
Overview
Project Name: The Classic Grove
Type: Premium 3BHK residential apartments
Theme: Luxury blended with modern architecture and nature-inspired design
Location: Serene and well-connected environment
Design Highlights:
Spacious layouts with ample natural light
Premium interior finishes
Fully developed terrace with greenery, sit-outs, gym, and party hall
Key Amenities:
Hot water supply via heat pump
AC copper piping
Gypsum false ceiling
UPVC windows
Video door phone with multi functional lock
Premium fittings
Elevator with backup
Individual EV charging socket
Solar provision for each flat
CCTV surveillance in common areas
Specifications
Structure
Earthquake-resistant R.C.C. frame
High-quality 150mm (external) and 115mm (internal) brick walls
Wall Finishing & Plaster
Internal: Putty with primer, 20mm smooth plaster
External: Damp-proof texture paint, sand-faced cement with architectural finish
Doors & Windows
Main door: Veneer finish with locking system
Internal doors: 30mm flush doors with mica/veneer
Bathroom doors: Granite frame with flush shutter
UPVC windows with MS safety grill
Flooring
Italian marble in living, dining, kitchen & common areas
6’x4’ vitrified tiles in bedrooms
Granite staircase
2’x2’ vitrified tiles in parking and terrace
Anti-skid tiles in bathrooms
Kitchen
Granite or full-body vitrified tile platform
Quartz sink
Glazed ceramic tile dado above platform
Provision for Aqua Guard and chimney
Bathrooms
32”x64” full-body wall tiles
2’x2’ anti-skid floor tiles
Sanitaryware and fittings by Jaquar/Kohler or equivalent
Concealed plumbing with hot/cold mixers
CPVC piping
Electrical
Concealed conduit copper wiring
Modular ISI-marked switches
AC points and copper piping in living and bedrooms
Adequate kitchen power points
Generator backup for lift & common areas
Water Supply & Treatment
NMC + borewell water supply
Overhead tank with sensors
Waterproofing and anti-termite treatment (foundation, toilets, terrace)
Facilities & Team
Terrace Facilities
Mini gym
Lounge
Party hall
Sit-outs with greenery
Toilet on terrace
Common Area Features
EV charging point for each flat
CCTV surveillance
Solar panels for common area (individual provision available with extra cost)
Elevator (Kone/Schindler) with SS finish and backup
Project Team
Architect: Ar. Omprakash Thakrani
Structural Engineer: Sagar Balani
Legal Advisor: Adv. Jayesh Hariramani
Design: M2K Creations








