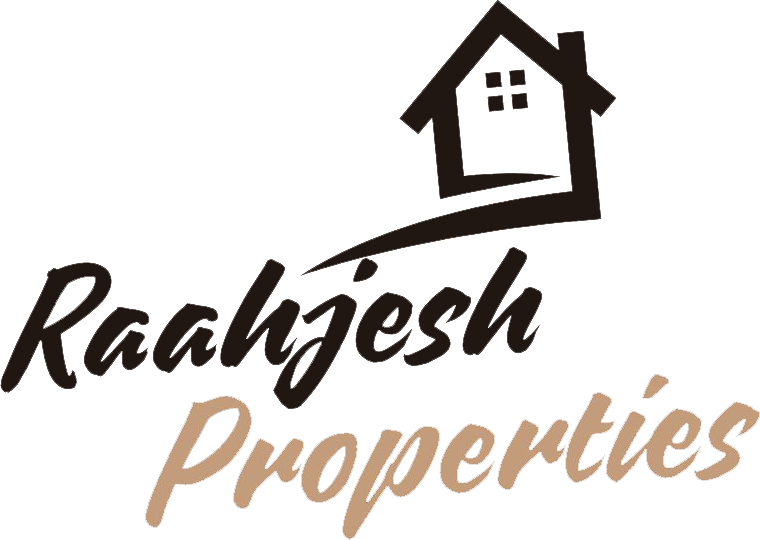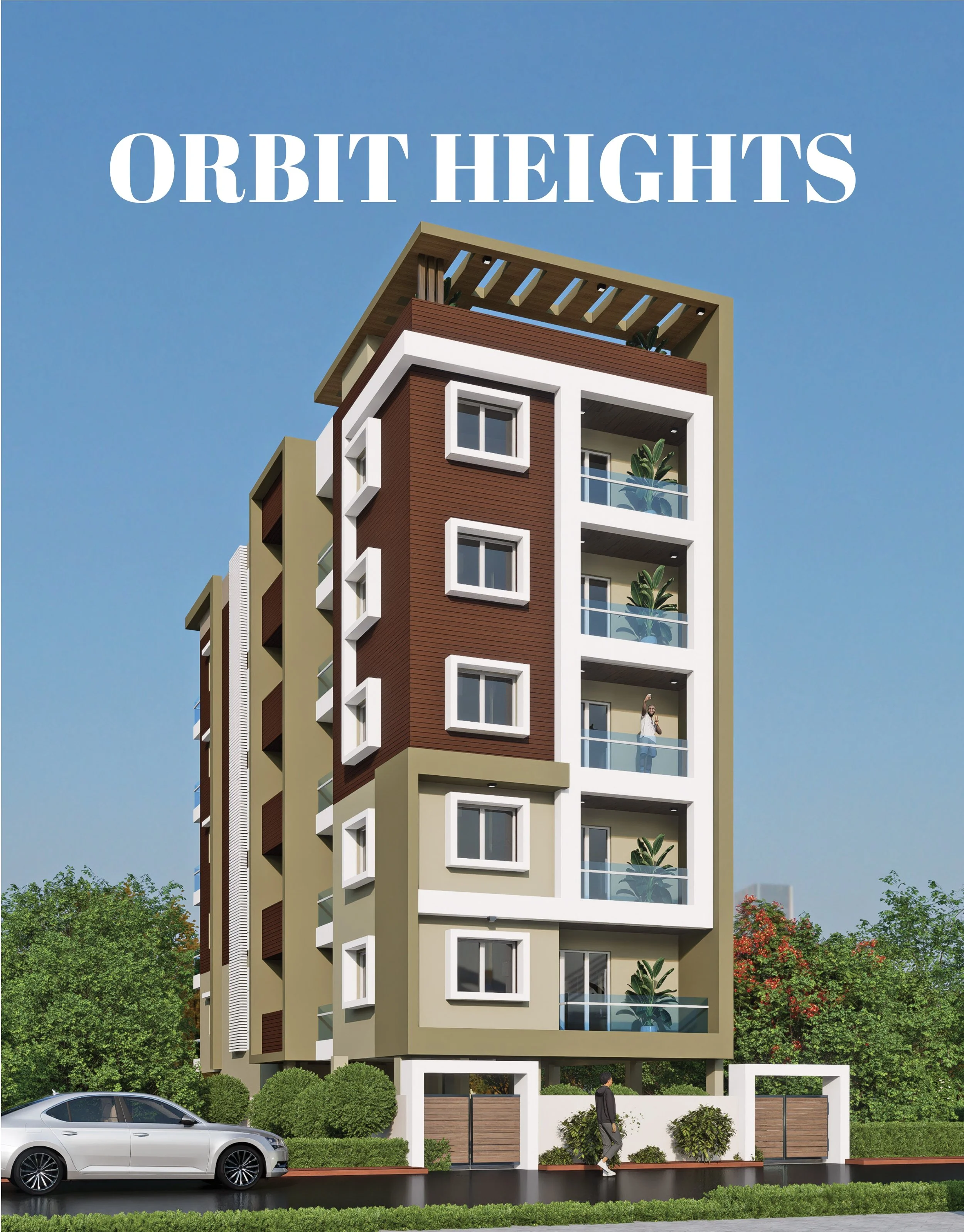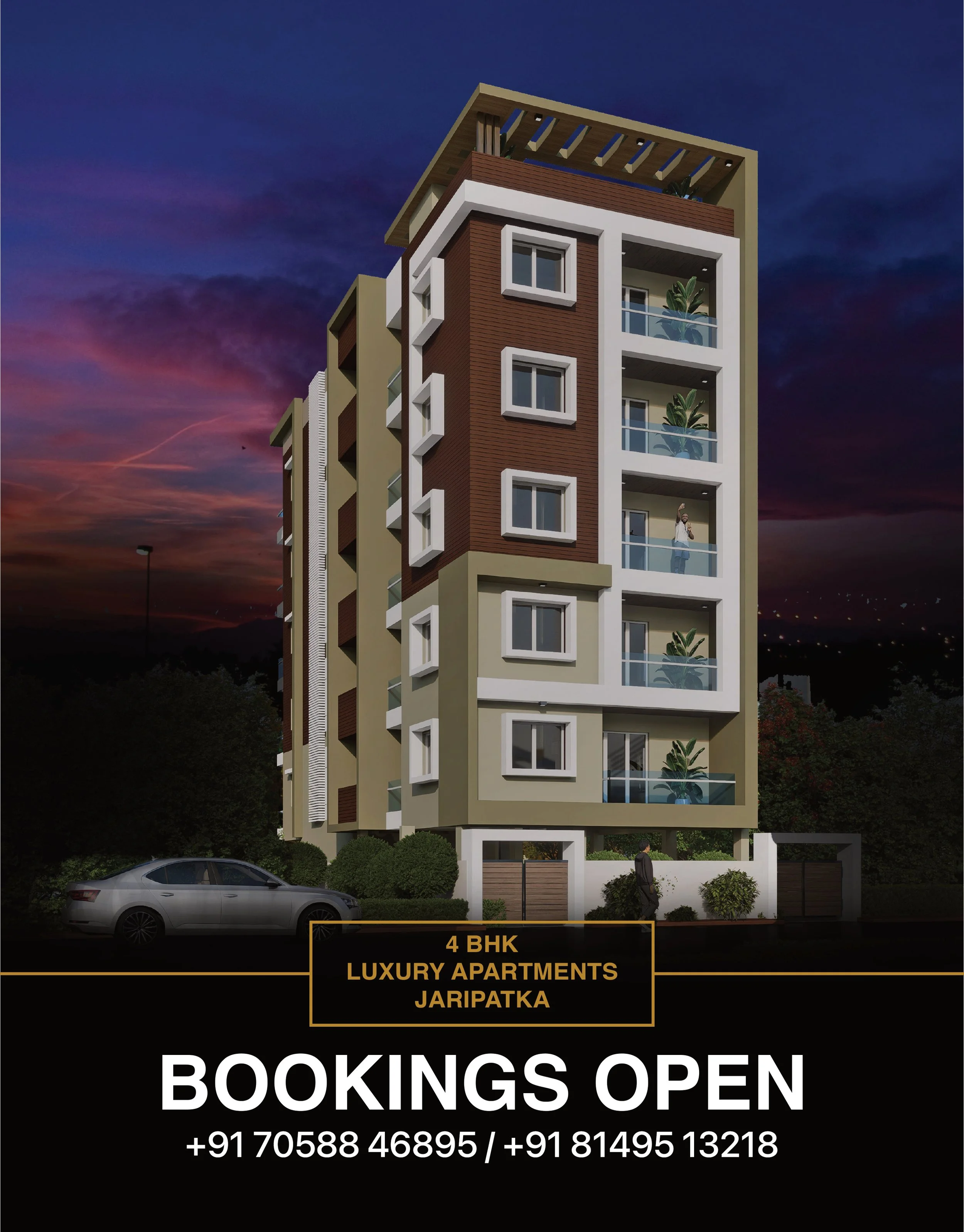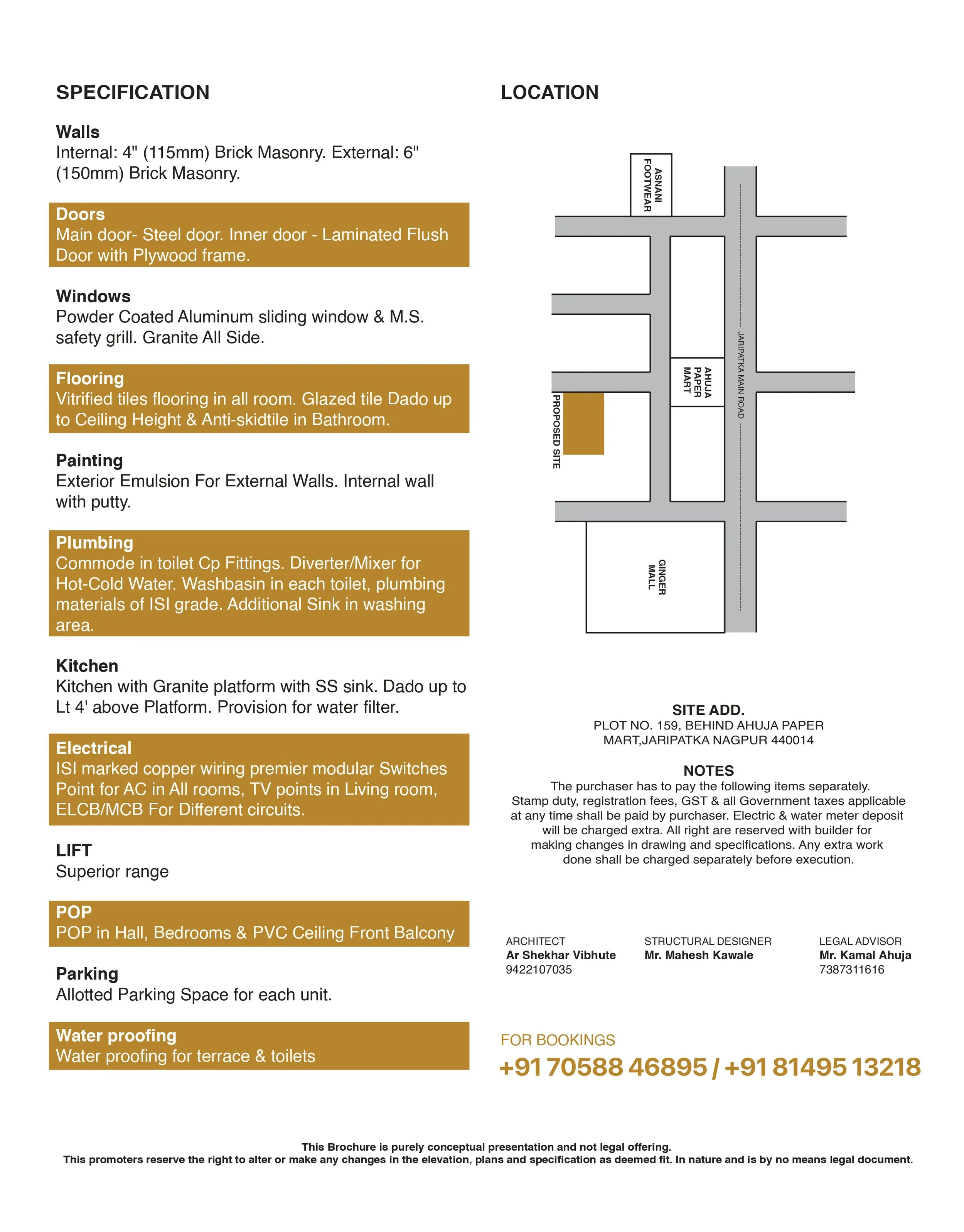SOLD OUT
✅
SOLD OUT ✅
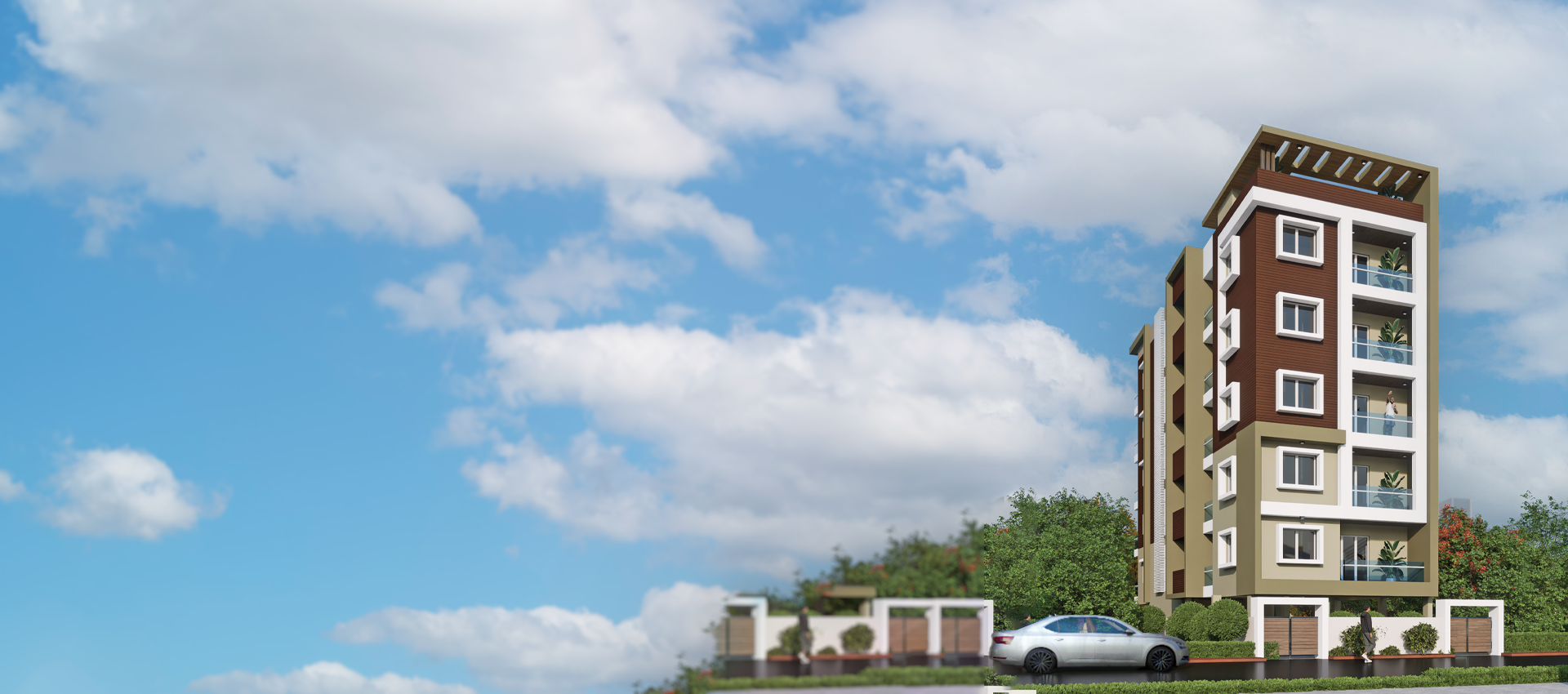
Orbit Heights
Orbit Heights offers premium 3 BHK apartments designed for comfort, style, and functionality. Located behind Ahuja Paper Mart, Jaripatka, each home features spacious rooms, modern kitchens, multiple balconies, and high-quality finishes. With allotted parking, superior lift access, and thoughtful amenities like POP ceilings and waterproofing, Orbit Heights is perfect for families seeking a modern lifestyle in a well-connected location.
3 BHK
Prime Location
Premium
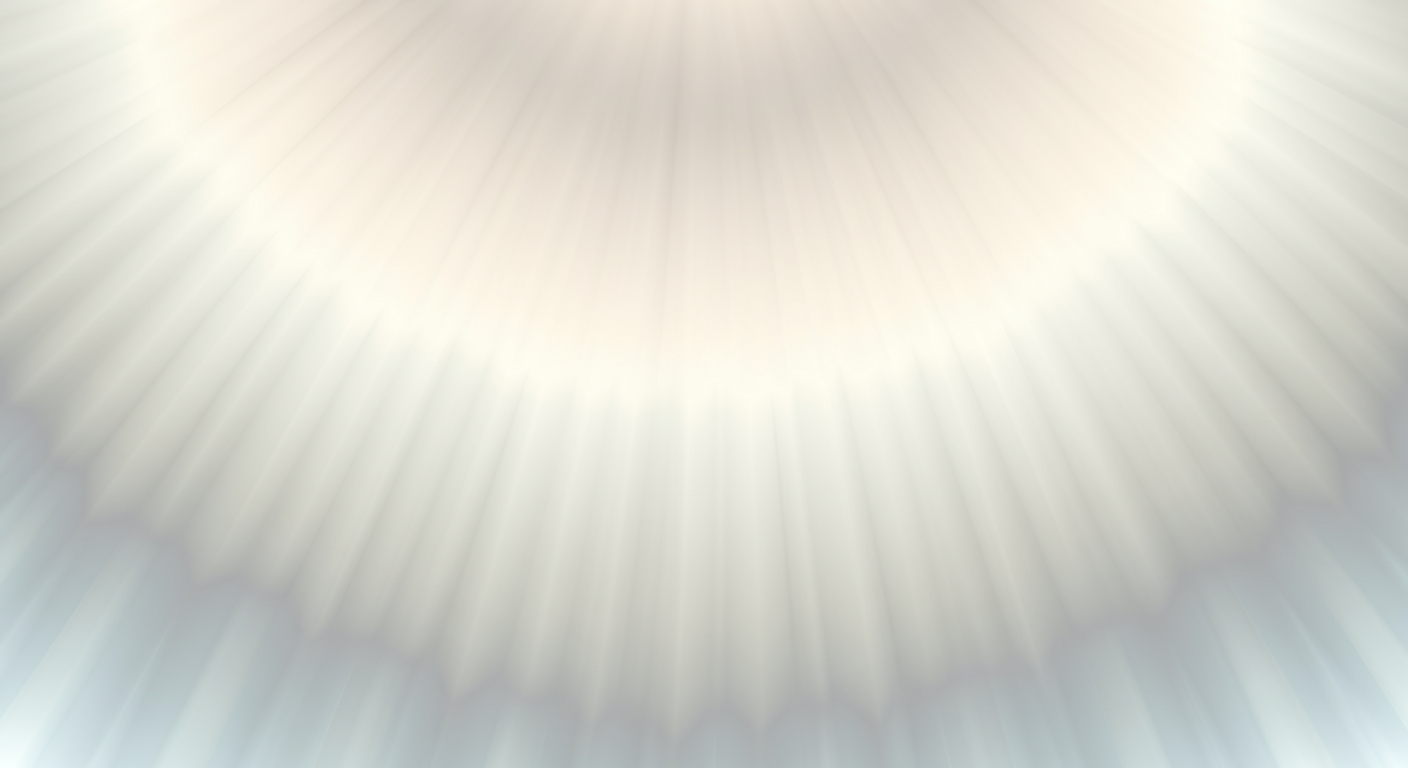
Floor Plan
2400 sq. ft. super built-up
1945 sq. ft. built-up area
ONLY 2 FLATS LEFT
⚠️
ONLY 1 PENTHOUSE LEFT
⚠️
ONLY 2 FLATS LEFT ⚠️ ONLY 1 PENTHOUSE LEFT ⚠️
Details
Orbit Heights – Jaripatka, Nagpur
Address: Plot No. 159, Behind Ahuja Paper Mart, Jaripatka, Nagpur – 440014
Architect: Ar. Shekhar Vibhute
Structural Designer: Mr. Mahesh Kawale
Legal Advisor: Mr. Kamal Ahuja
Apartment Configuration
4 BHK spacious apartments
Drawing Hall: 12’8” × 18’3”
Kitchen: 14’10” × 11’2”
Bedrooms:
10’6” × 10’9”
10’10” × 11’
13’ × 16’
12’7” × 15’6”
4 Toilets & Bathrooms
3 Balconies
Washing Area: 10’6” × 5’
2400 sq. ft. super built-up
1945 sq. ft. built-up area
Specifications
Structure: 4” internal & 6” external brick masonry
Doors: Steel main door, laminated flush internal doors
Windows: Powder-coated aluminum sliding windows with granite sills and M.S. safety grill
Flooring: Vitrified tiles in all rooms, glazed tile dado up to ceiling in bathrooms, anti-skid bathroom tiles
Kitchen: Granite platform with SS sink, water filter provision
Plumbing: ISI-grade fittings, hot-cold diverter, washbasins in each toilet
Electrical: Copper wiring, modular switches, AC points in all rooms, TV point in living room
Lifts: Superior range
Parking: Allotted parking for each unit
Ceiling: POP in hall and bedrooms, PVC ceiling in front balcony
Waterproofing: For terrace and toilets
